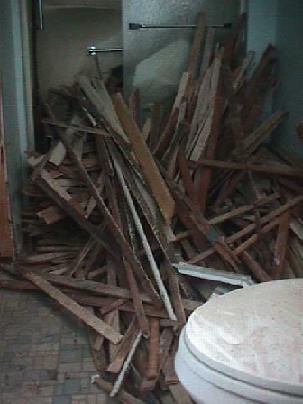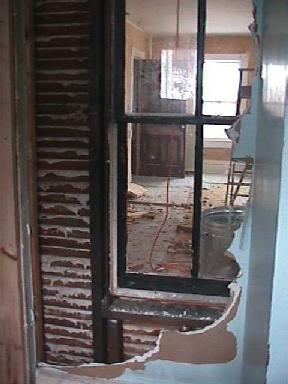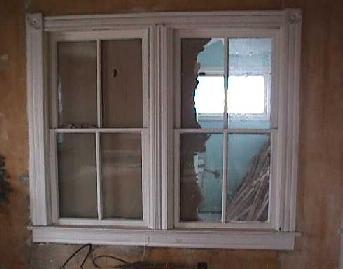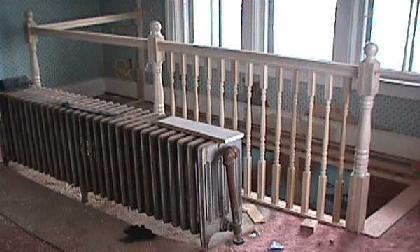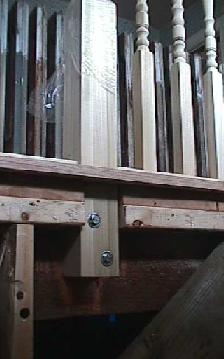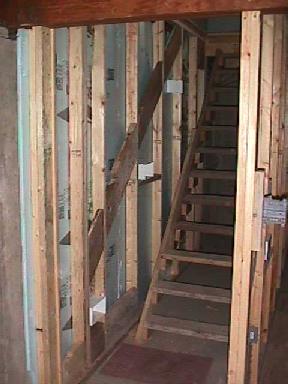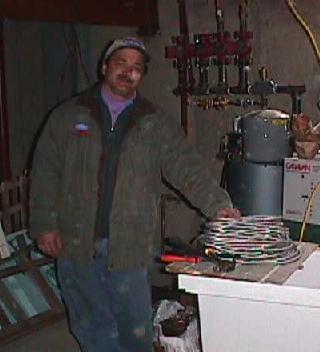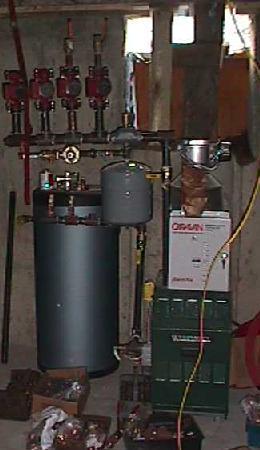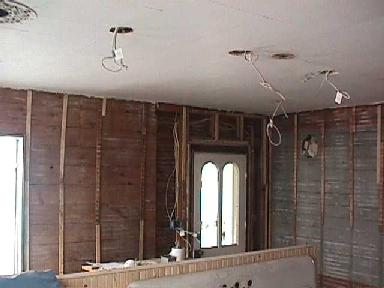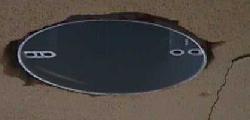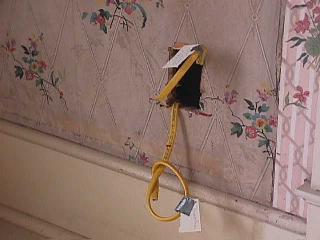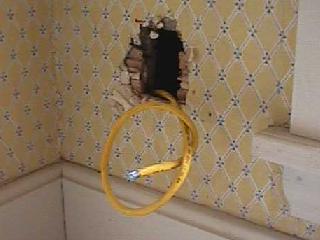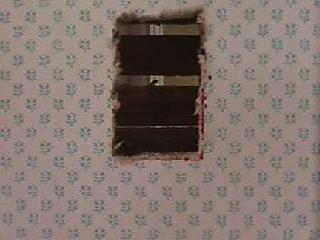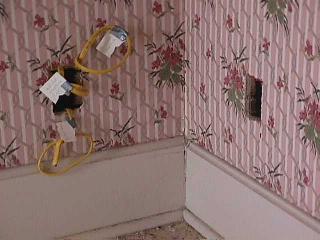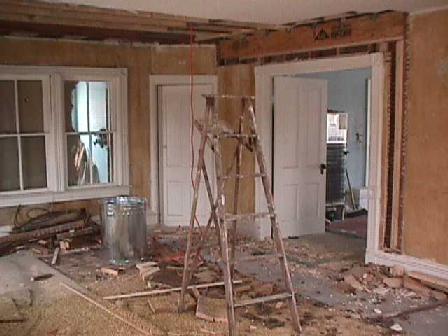
Every week it seemed we had to remove another piece of the house. Well into March, we were still demolishing, but at least now we're also enjoying episodes of installation, of putting it back together!
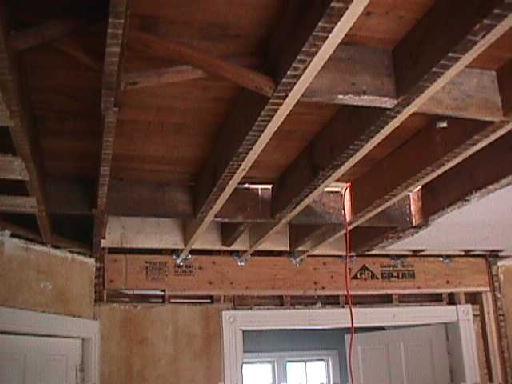
Carpenter Glen bravely bore the news of the worst structural problem: some remodelers 75 or so years ago removed a supporting wall when they moved a staircase to create what we now call the "great room." Alas, we tore down part of the sturdiest plaster ceiling in the house so that he could run new floor joists beside the interrupted ones and place a heavy header across the double doors (In the photo above, the lighter wood is the newer). On the plus side, the floor is a lot sturdier now, of course.
