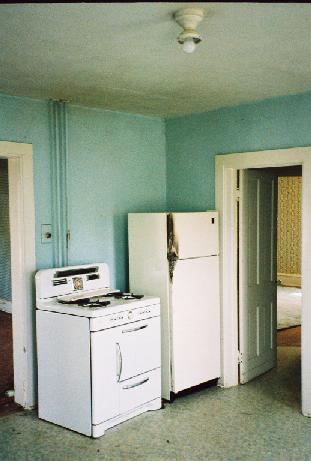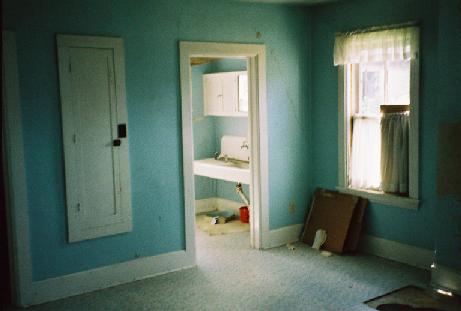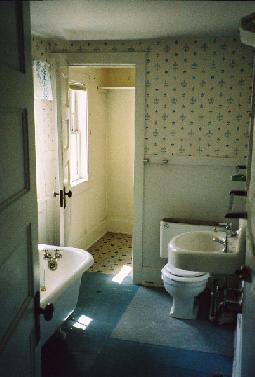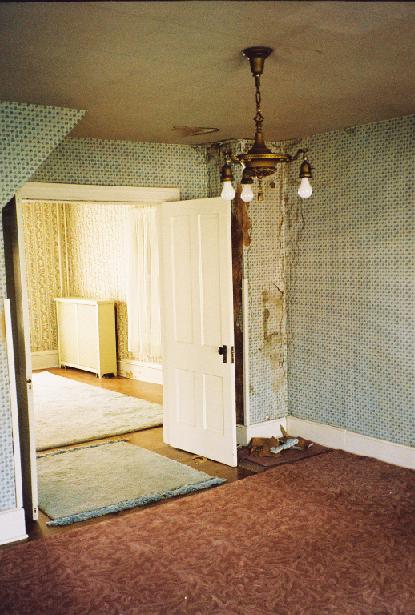
Front rooms: Looking from the living room into what we're calling "the great room" for lack of a better word to describe a second big room (15-by-24 feet!), you see a dark window covered by curtains. Thankfully, the remodelers who added a bathroom behind it some 30 years ago never removed the window or even the shades! We will turn that bathroom into a back, south-facing porch and light will once again stream in through this window.
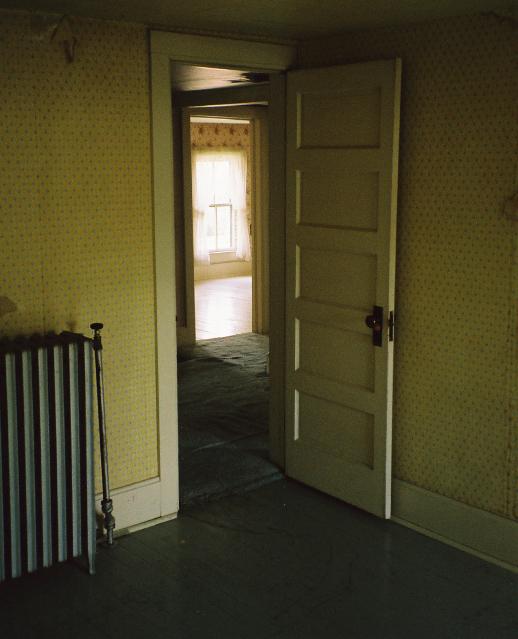
Upstairs: Four large bedrooms and a bathroom open to a large central hall at the top of the stairs. We like the painted fir floorboards.
