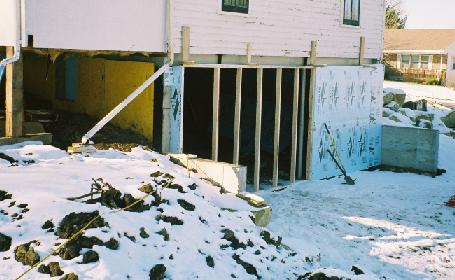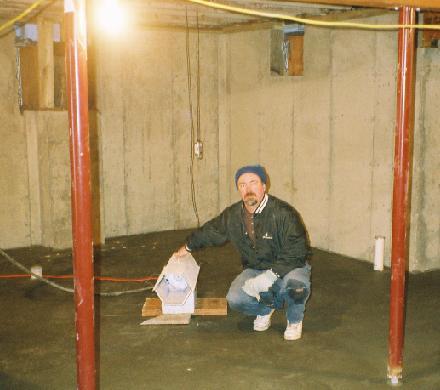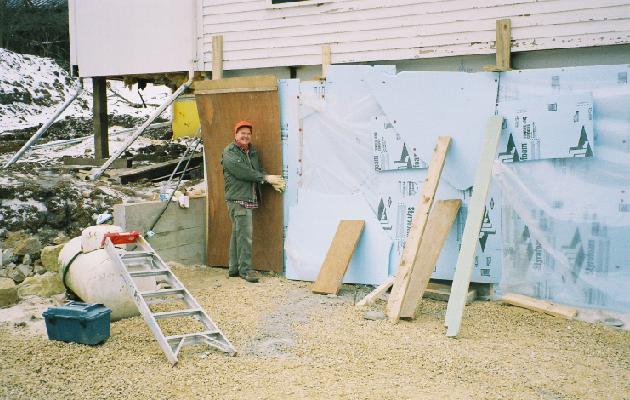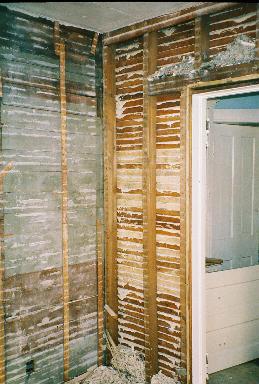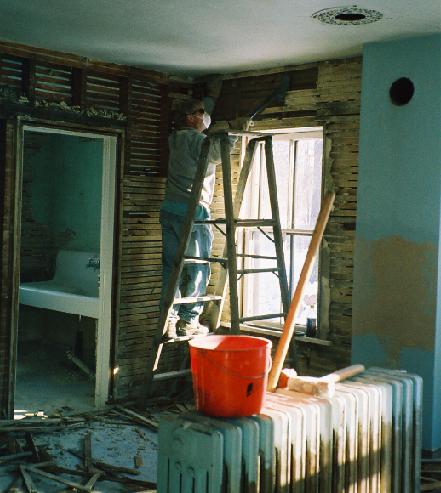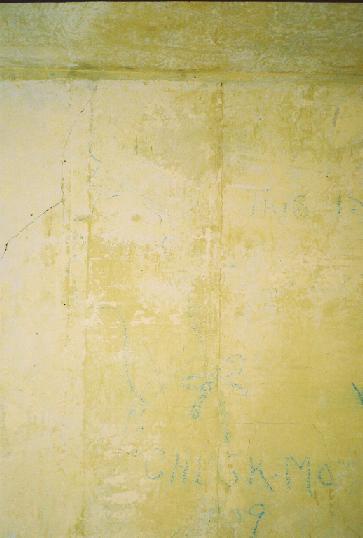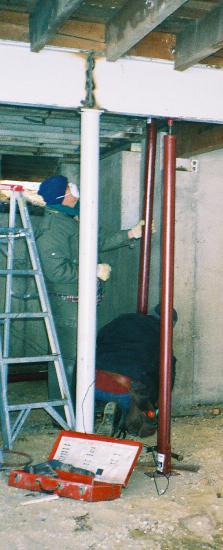
Back to interior work...
The first three weeks of December it seemed we were entirely occupied below the house with placing support posts temporarily, redesigning, moving them, and rethinking the decisions. Once the carpenters, building movers, friends, architect, structural engineer, Brian and I all weighed in on the topic, we were ready to weld, nail, sister, hang, anchor, bolt and cement the posts and beams into place.
Carpenter Mike suggested we cover the open end of the garage (below, left) to keep the gravel floor thawed. That worked well enough for plumber Ron to dig trenches and install all the basement drains and piping. But by Dec. 17 when we were ready to pour the cement floor we had to decide: wait until spring, or pay to heat the basement for a couple weeks (which was the winning choice; see photo of the propane-fueled jet heater, below, right). Thursday, Dec. 18 the cementers graded the gravel and Friday they poured the floor over it!
